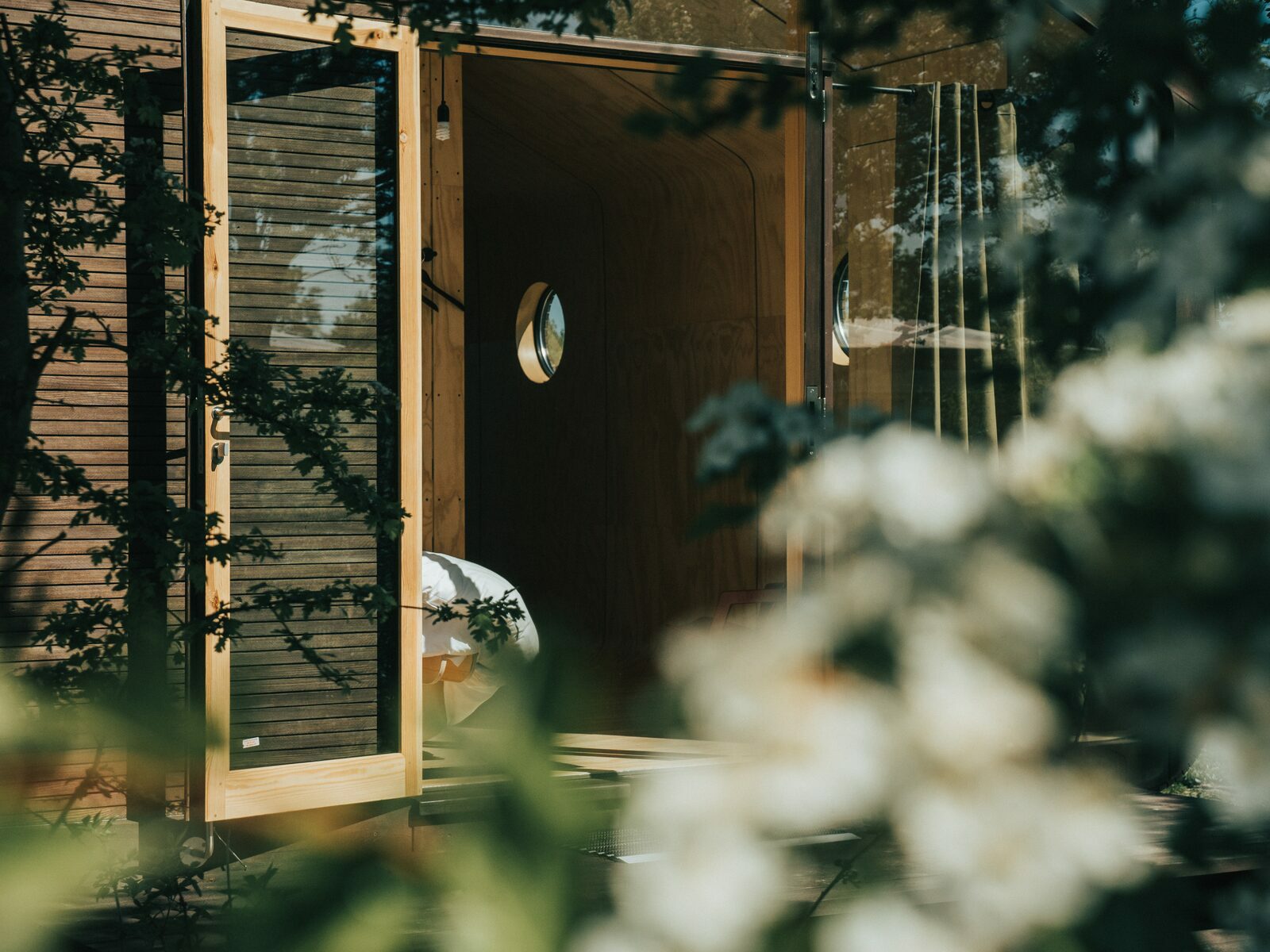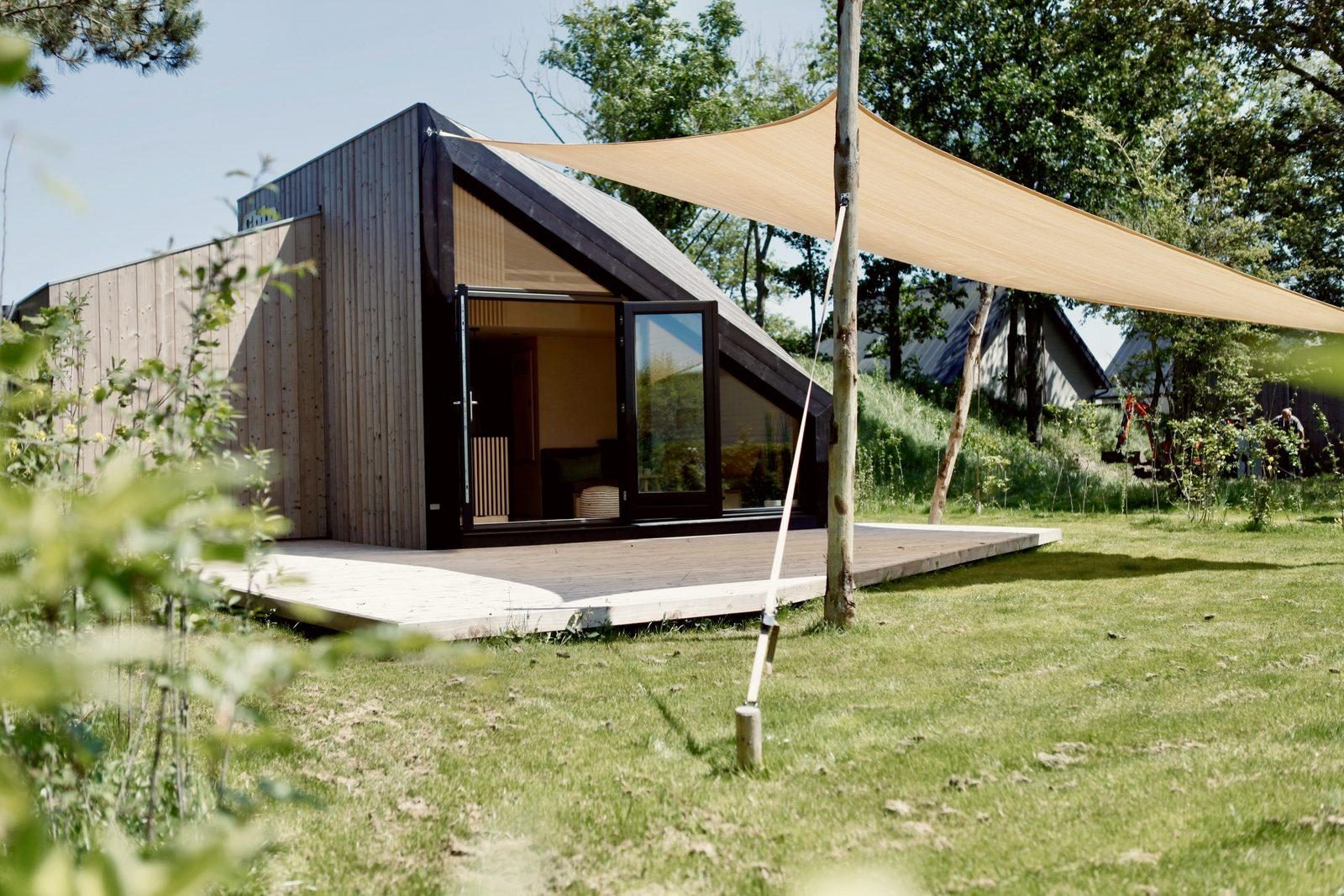
Vakantiepark De Klepperstee
- Home
- Future
I'm looking
for a pleasant place at the coast
We believe in a green and natural vacation experience. The unique nature that surrounds us is given even more space and made even more visible. We are renovating the park, facilities, and lodging options. The new accommodations in our annual fields are innovative and distinctive. The landscape is the basis of the park: the accommodations are "guests" here, so to speak, and form an addition to the landscape. They are actually tiny homes, built with attention to quality and sustainability, similar to the Tiny House movement.
We are introducing a new name in the recreation industry for this purpose: the cabin. A cabin at Vakantiepark De Klepperstee is characterized by robust, natural materials. But also proper insulation, contemporary shapes, and beautiful natural light thanks to large windows. Inside is out, and the outdoors are brought back indoors.
We work with five selected suppliers. In cooperation with you, they are building towards a cabin and a lifetime of vacation spirit!
Your choice
Each supplier has its own style, materials, and possibilities, so you can choose a cabin that perfectly suits your needs. Together with our suppliers, you can take a look at the different options and discover which cabin best suits your needs. Whether you are looking for a sustainable, compact, or rather a luxurious version, there are plenty of options.
Explore the possibilities and read the information on this page carefully. This way, you can make a well-considered choice for your ideal stay at Klepperstee.








The new accommodations
style book for cabinsThe new accommodations
style book for cabinsThe cabin
- In line with the use of natural materials, a cabin has only natural colors. The material should do the talking: if a color is required anyway, only shades of gray or the color black are allowed. There are several options for the roof: flat, pitched, or pointed.
The cabin is clad and finished with wood. Steel can be an additional element, but to a limited extent and only allowed when it enhances the design of the cabin.
The maximum height of a cabin is 4 meters measured from ground level. The cabin may be placed a maximum of 20 centimeters above ground level. The floor area of a cabin (including other structures) is a maximum of 70 square meters. The gross floor area occupies a maximum of 22 percent of the site. Buildings + pavement on the site should not exceed 40 percent combined. With a maximum of 120 square meters.
- Wood, glass, and metal are used for the structure, facades, facade openings, and roof of the cabin. These materials are easy to maintain and provide a natural look, which is also the principle for all buildings at the park.
- De Klepperstee is committed to sustainability and future-proofing, which is why well-insulated building materials are required, the minimum RC value is 5, and all connections have a high level of airtightness. Large areas of glass have French doors or folding/sliding doors that directly connect the living room to the patio.
- Storage space is included in the accommodation. This keeps additional construction to a minimum. It is in line with the cabin.
- Each cabin has a wooden decking as an outdoor patio. Because greenery is the foundation of the park, no physical partitions are allowed in the form of walls or fences or, for example, grids with plantings. You will rent a place (plot) with a certain number of square meters. This includes the boundary planting provided by Vakantiepark De Klepperstee. You should take this into account when laying out the plot and placing cabin. A semi-paved access path of shells or tree bark is allowed from the entrance to the lot to the decking. The use of tiles or other paving is not an option.
- A patio canopy is possible as long as it supports the relationship between the interior spaces of the cabin and the outdoor space (the deck patio). The canopy is the same style as the cabin. Separate canopies and other structures are not permitted.
The plot
- The idea behind a plot at De Klepperstee is that a cabin will be placed in a natural landscape. The cabin is "a guest" in the landscape and the rest of the layout of the lot is basic and austere, yet green and natural. For this reason, construction and landscaping outside the cabin and associated decking is not allowed, except for a possible simple path.
- The plot will be delivered by Vakantiepark De Klepperstee with border planting and sown with grass. One month after placing the cabin, the place and yard should be in order and will be checked by us. After the place has been delivered, we expect you to maintain the place properly, such as mowing the grass in a timely manner and keeping the place free of weeds. On some plots, there may be a sand wall (mound) constructed (by De Klepperstee) at the boundary due to an adjacent parking lot or busy road. The inside of this sand wall is to be maintained by tenant. Constructing your own sand wall without written permission from De Klepperstee is not allowed.
- Our landscape architect has determined what trees and border vegetation will be planted on the property boundaries. This boundary planting is maintained by us. For this reason, you are not supposed to plant your own vegetation on the plot or in the boundary planting. It is also not permitted to prune trees or shrubs in the boundary vegetation yourself.
- No parking is allowed on the rented site or on the roadside, only in the specially designated spaces.
- You are not supposed to place loose objects at/on the cabin. Loose shacks, pergolas, flagpoles, dishes, antennas, pools, trampolines, awnings, and Jacuzzis do not fit in with the natural look of our park.
- A canopy in the form of a shade cloth is permitted.
-
If the plot is adjacent to a natural wall, a minimum of 1.5 meters from the base of the wall must be kept completely clear of development.
- Please contact Vakantiepark De Klepperstee to discuss the possibilities in terms of further plot personalization.
Placement & connection
- With an assigned plot, you and the supplier can submit a proposal based on the dimensionsto Vakantiepark De Klepperstee with a clear construction drawing with floor plans, facade views, and any sections, dimensions, material choices, and colors.
- We review this proposal and if approved, we grant permission. After this approval, the proposal should be made final. This should include the location of the meter box and supply and drainage of electricity, gas, water, and sewage to be indicated on the drawing.
- A meter box in the cabin is mandatory. The maximum power supply made available is 2x 16 amps. Transportation, possible excavation of plot, placement of the cabin, connection of water, electricity, gas and cable television are the responsibility of the tenant and supplier. Connection and excavation should be carried out by our regular partner.
- Placement of a cabin may only take place on pre-selected days on the so-called placement calendar. During school vacations (which includes German vacations), weekends, and recognized holidays as well as in June, July, and August, placements are not possible anyway. The placement date should be coordinated with De Klepperstee in advance and both supplier and guest should be aware of all the conditions surrounding placements and associated and/or finishing work.
Good to know
rates & purchase informationGood to know
rates & purchase information- The rental costs for an annual lot depend on the surface area of the lot. (B: 200 – 249 m², C: 250 – 299 m², D: 300 – 349 m², E: 350 – 399 m² of F: 400 – 449 m²). Not including tourist tax and the use of water, electricity, and light.
- Each lot has its own gas, water, and electricity meter for which we invoice consumption annually.
- De Klepperstee is responsible for delivering the television and Internet signal to the cabin. The connection in the cabin itself and installation is up to the guest or supplier/installer of the cabin. (Television instructions | Internet instructions)
- Renting out of the mobile home or chalet is not possible.
- Dogs are allowed at the park if they are on a leash. On private lot without a leash, with removable fencing.
- We work with native plants and no longer use any exotic species. We also try to design our grounds as animal-friendly and natural as possible.
- The vacation park is open and accessible all year round.
- Cabin sales require prior review and approval. Sale & transfer (including brokerage fees) through Vakantiepark De Klepperstee is mandatory.
- Always read the terms and conditions, rules of conduct, and all related documents carefully in advance.
- Any changes to the (outside of the) cabin, mobile home, or lot must be requested in writing through owner@klepperstee.com
.
Good to know: during the redevelopment of annual field on Klepperstee in the period from November to March, the year field is an official construction site with associated restrictions and periods with no electricity, water, and internet and with impacted accessibility. When redeveloping an annual field, the road structure is also changed (main road asphalt/other roads with shell surface). A new annual field will have one or more central parking spaces. Finally, the planting on the field will be renewed, obviously retaining as much existing planting as possible, provided it is native.
